
Whole House Design and Remodeling
This 740 square foot, rundown bungalow needed to be gutted and redesigned.
Tiny bedrooms, minimal windows to the south, and a very awkward kitchen and entry made this house feel smaller than it was.
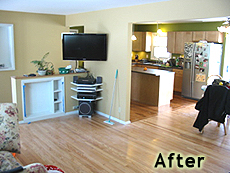
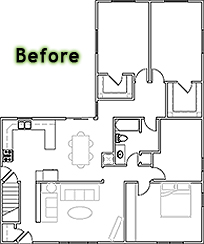
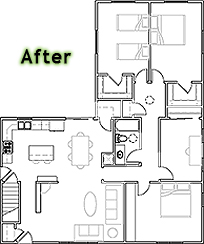
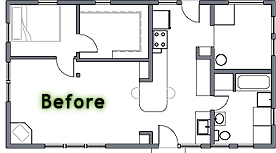
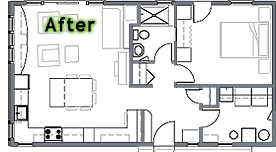
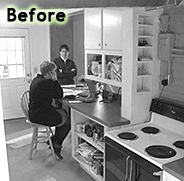
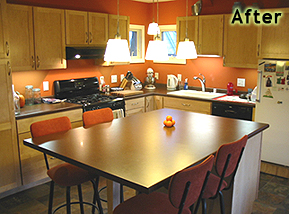
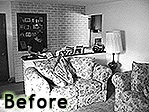
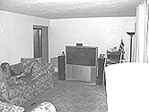
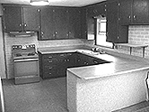
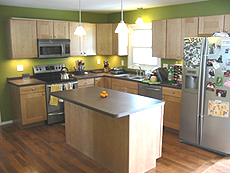
A previous bedroom addition made the flow around the bathroom awkward.
The living area was dark and closed in, and the front entry felt tight.
The kitchen needed updating and better flow.
Minor changes to the hallways created a central bathroom and more closet space.
A wide archway between the living and dining rooms added light and openness. The entry halfwall was moved back and turned into a bookshelf.
The kitchen received a much needed upgrade, a bit of reorganization and a new island.
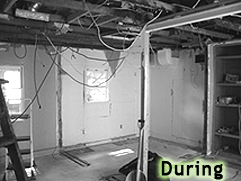
Natural light and bright color in every room combined with large solar gains in winter make this house feel warm and open.
A functional and efficient kitchen and living area make a great entertainment space!

Traffic Congestion
No Need for an Addition